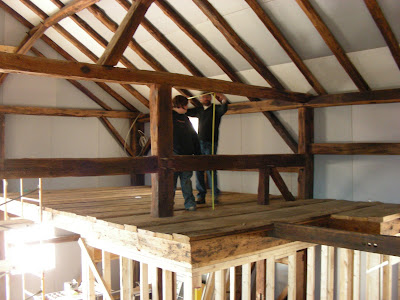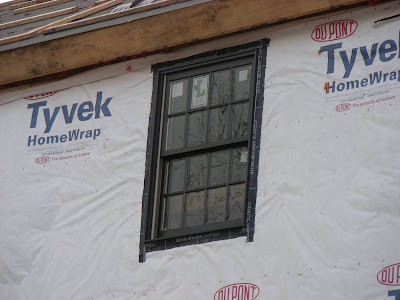
Only 3 windows to go! Plus the patio doors. And the front door. And that won't arrive until early March. The big back windows were bulky and difficult, not the least because the openings were cut too small, but they're going in and look pretty darn cool. Other than that, we've been talking to some kitchen cabinet guys and starting to think about kitchen and bathroom finishes. The hardieboard siding, which will be horizontal instead of vertical now that some water infiltration issues were brought up, and bathtub are set to be delivered today.





































