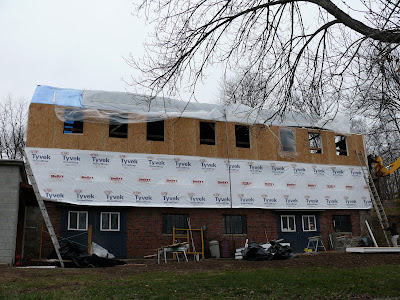Well, one week has passed and everything is different. The SIP guys got reinforcements and a crane and the SIPs are done. Completely! Well, they do have to foam some inside seams but the big installation is behind us. The second floor is totally framed and the phones and electric outlets/switches are done on the outside walls. Our heads are spinning!
Friday, December 21, 2007
Monday, December 17, 2007
Hadrian's Wall
The sheer wall is being erected so as to hold the building together and keep the Pictish rebels out. SIP installation has stalled due to old man winter.
Saturday, December 15, 2007
The Penthouse
Half of the 2nd floor joist and subfloor has been laid and work is set to begin on the sheer wall, basically a sheet of 3/4" plywood on either side of the timbers that divide the two bays of the barn that include the 2nd floor. We need to make a few cuts to main beams for doorways upstairs and the plywood sheer wall will run from the floor to the peak of the roof to maintain stability.
Tuesday, December 11, 2007
The Barn Gets A Hat
The roof SIP installation has progressed slowly but surely, despite the encroachment of ice. By next week, they are hoping to bring in a crane to do the 2nd half of the roof SIPs. The windows should arrive in 3 weeks, the RauPanel for radiant floor heat is on order and the electric meter is hooked up. Inside, the 2nd floor joist is going in. Progress!
Thursday, December 6, 2007
SIPs: Missing In Action
Well, we've run out of the right sized SIPs for the lower left corner of the North wall, but they are on order for next week. In the meantime, the gable section will go up and, who knows, they may even start on the roof. As for the inside, the 1st floor framing is done and the adventure begins for a structurally sound 2nd floor.
Saturday, December 1, 2007
A Room With A View
The SIPs are finished on the Eastern exposure with only the North side and roof remaining SIPless. We can now fully appreciate the wonderful view that we have out of the Eastern side of the barn. We have also learned that, thanks to the addition of tempered glass in some upstairs windows, we can bring the second floor joist up a foot and get our 8' ceilings downstairs!
Subscribe to:
Comments (Atom)


























