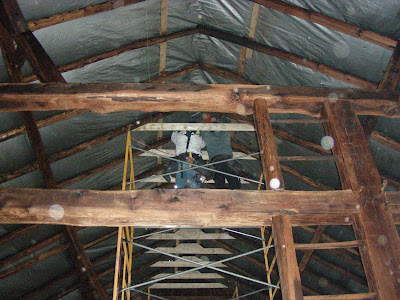The SIPs are up and Tyvekked on the southern and western sides of the barn and are going up on the eastern side. You can really start to visualize what the barn is going to look like finished. It's going to look great.
Thursday, November 29, 2007
Tuesday, November 27, 2007
2x4s Galore
The interior wall framing continues while the exterior walls (SIPs) go up. It looks as though the rain is done for the week, so hopefully the mud will subside enough for wheelchair access.
Friday, November 23, 2007
Wednesday, November 21, 2007
Pantry Raid
The SIPs continue to go up and they have begun to frame the pantry/refrigerator/front closet area. Thursday will be a day off and the SIP guys will get another day to work before the weekend.
Tuesday, November 20, 2007
The SIPs Have Landed!
Well, the SIPs have arrived and are going up, although the weather is fighting us tooth and nail. We had 4 inches of snow this weekend and it is expected to be wet and rainy all through Thanksgiving and the upcoming weekend. We will all breathe a sigh of relief once the SIPs are all on and the envelope is closed. Then we can dry out.
 Future site of the kitchen as well as double french doors (with transom window) to the deck
Future site of the kitchen as well as double french doors (with transom window) to the deck More kitchen and the future home of the pantry and front closet
More kitchen and the future home of the pantry and front closet The front door, which will be 40" wide with two 12" sidelights and a transom overhead
The front door, which will be 40" wide with two 12" sidelights and a transom overhead Collar ties will hold the roof together while a chase just below it will provide a central location for upstairs ductwork and electricity
Collar ties will hold the roof together while a chase just below it will provide a central location for upstairs ductwork and electricityTuesday, November 13, 2007
Two Weeks: Abridged
The last two weeks have not been full of spectacular changes, but that doesn't make what has been done any less important. Bill & Co have been spending the time stabilizing the foundation and timber frame while we have been running the gauntlet of bureaucracy. On the plus side, we now have our zoning permit and the septic system worked out and we were able to observe a township meeting. Democracy in motion is quite long-winded. The SIPs are scheduled to arrive tomorrow (Wednesday) and the spectacular changes will begin again. Here are the latest developments in captions.
 Rotten wood is replaced with concrete block and gaps are concreted closed
Rotten wood is replaced with concrete block and gaps are concreted closed
Subscribe to:
Comments (Atom)





















